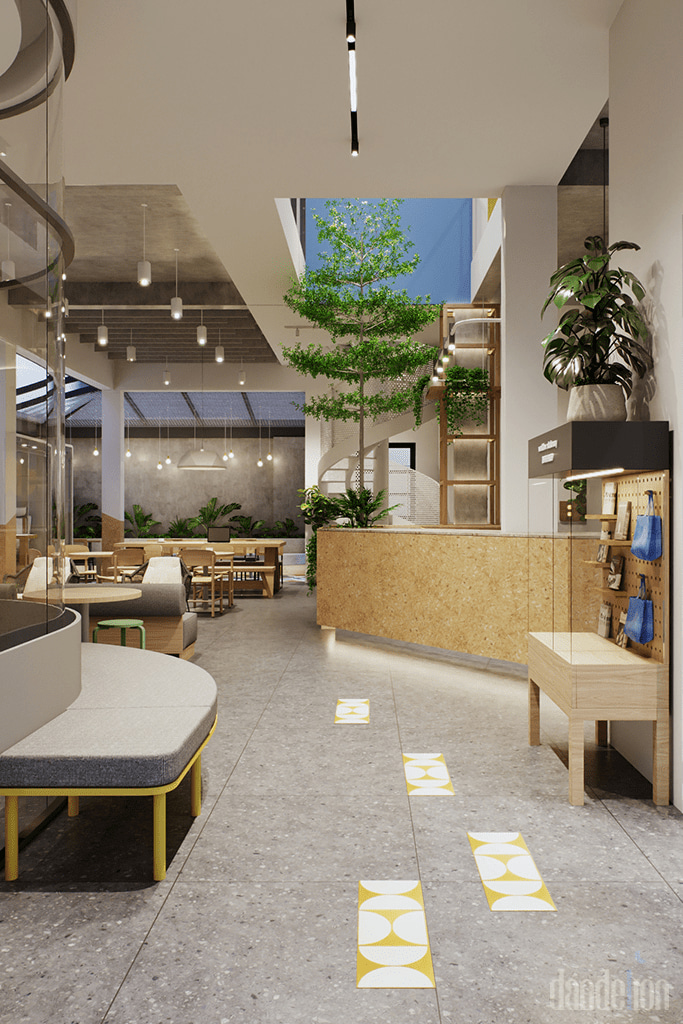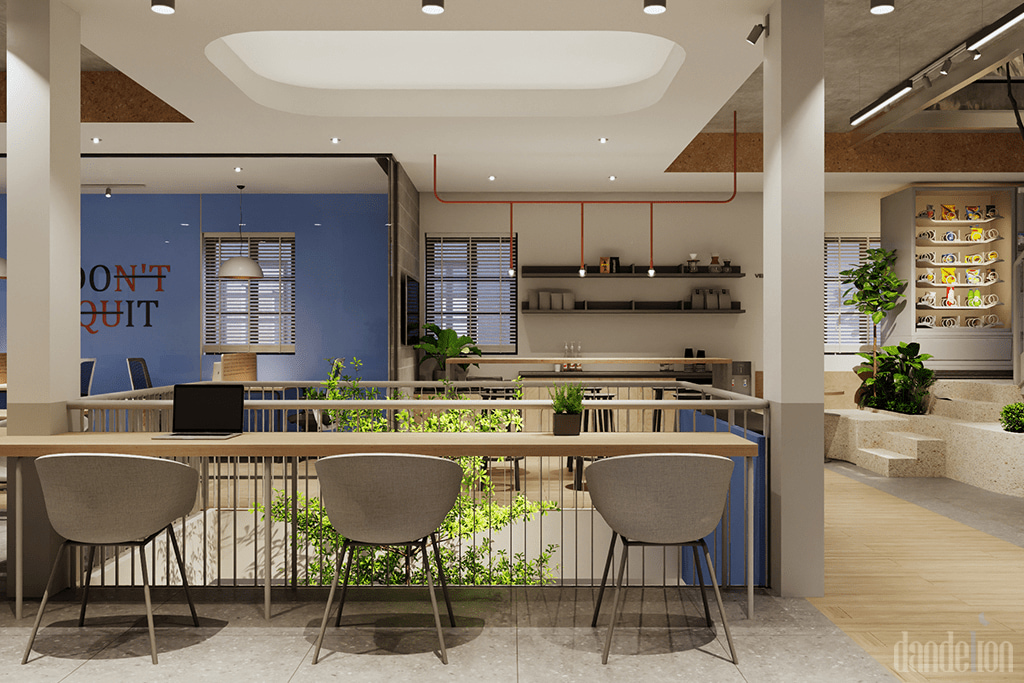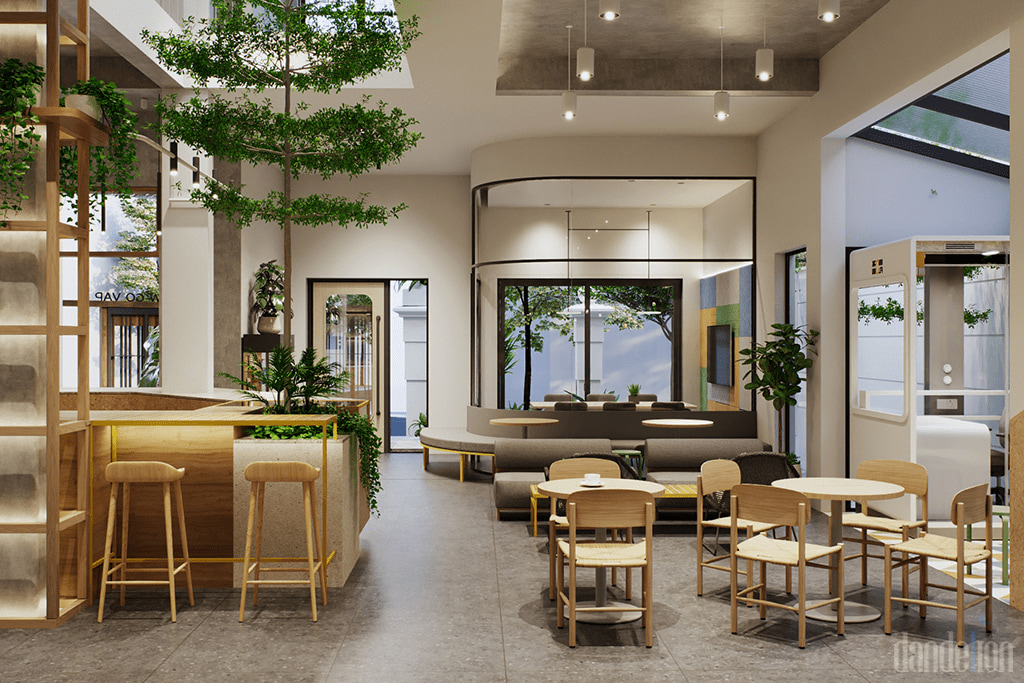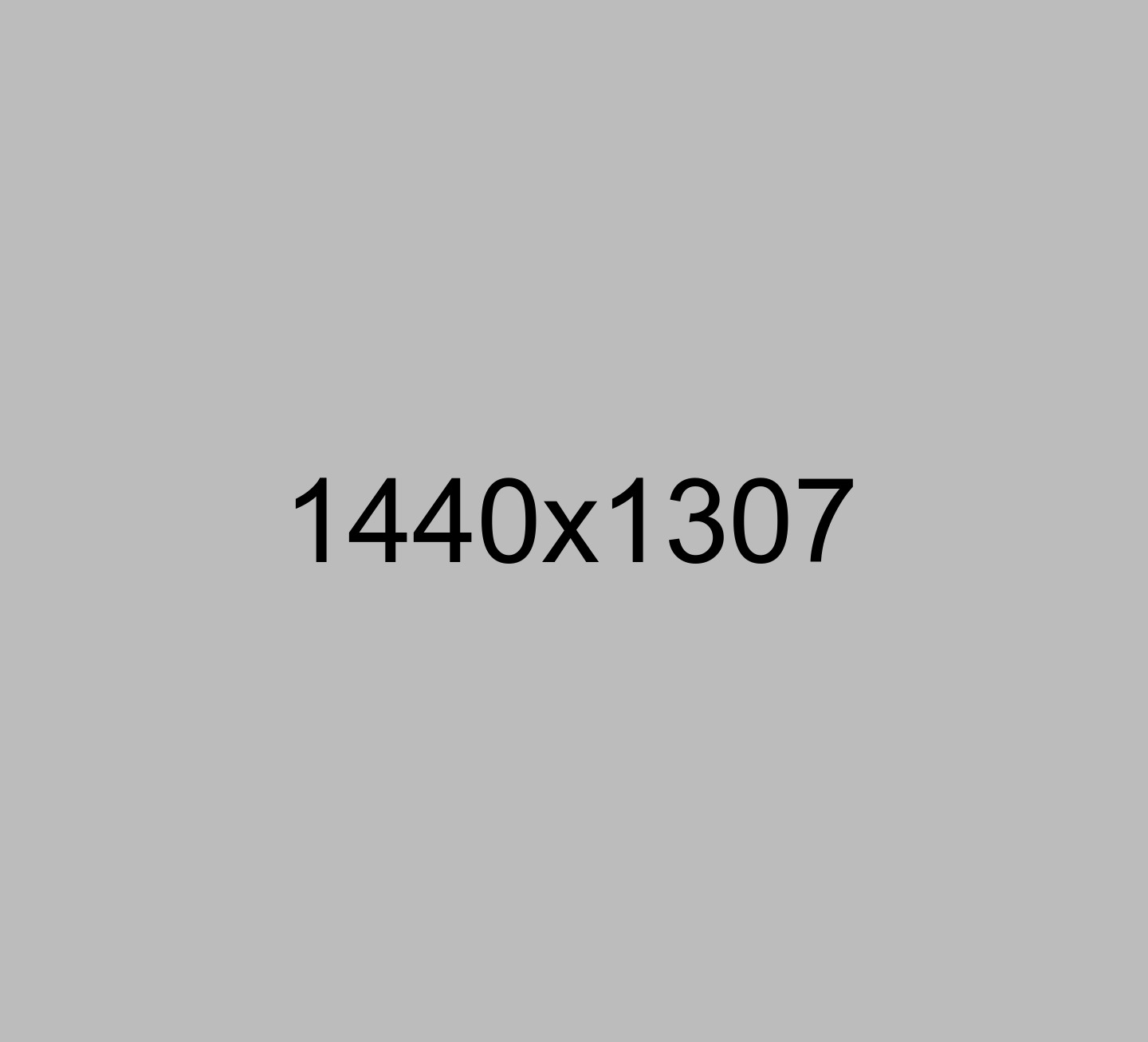Across 700m², Dandelion designed multifunctional areas including a café, open workspace, private PODs, offices, and meeting rooms. Natural wood, concrete, and metal are combined with abundant natural light to create a modern yet warm atmosphere that balances work and relaxation.
...Dandelion delivered a complete 2D & 3D design package with layouts, detailed perspectives, and technical drawings. The documents enable the client to clearly visualize the space and serve as a foundation for future construction.
...Workflow City Land is envisioned as a hybrid space combining café and coworking, designed to be both private and comfortable, supporting a wide range of activities from individual focus to group collaboration.
...




