Creative Spaces That
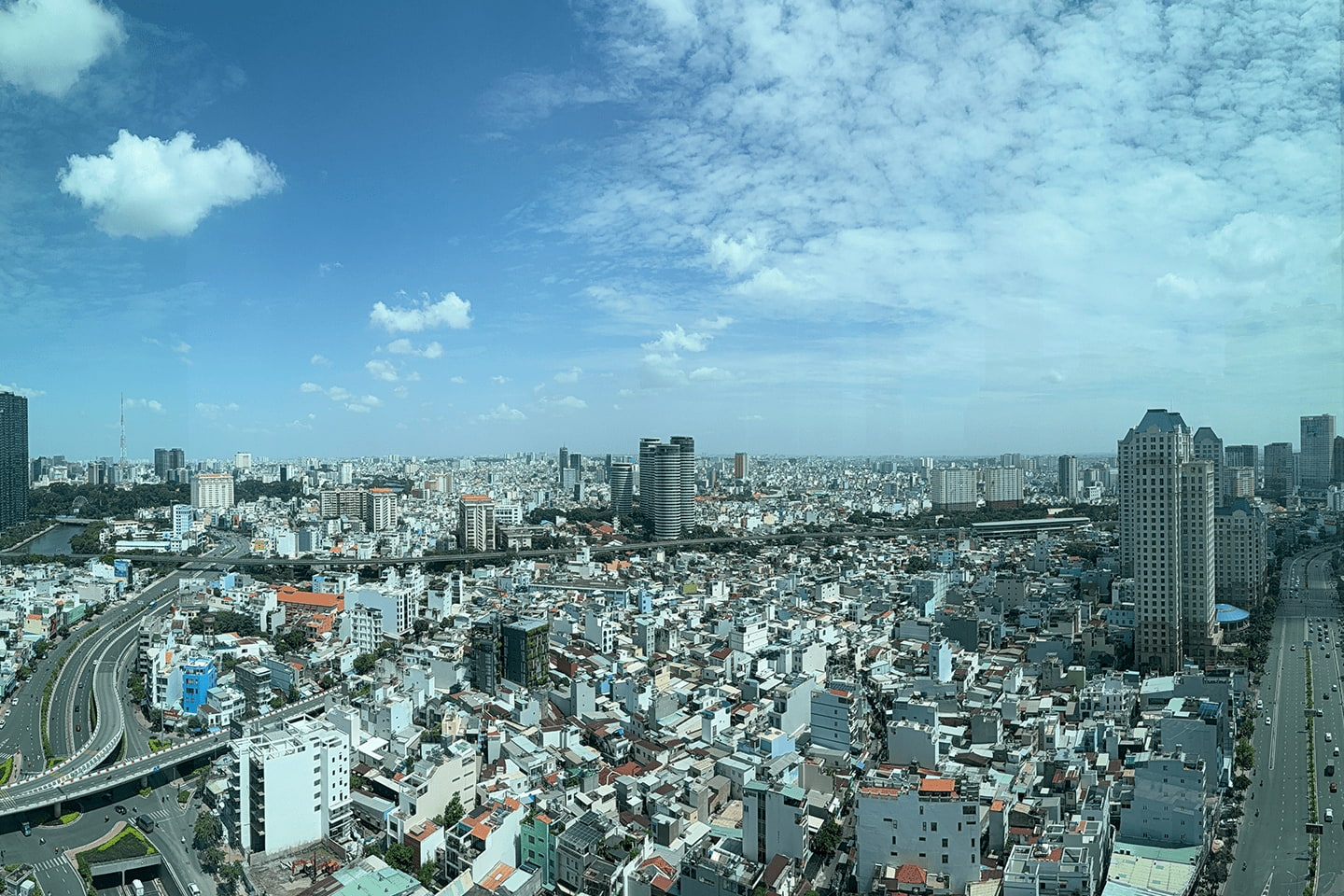
At Dandelion Design Construction, we design over 10,000 m² of workspace every year, transforming ideas into dynamic environments that support productivity and well-being. We believe that great design is more than just aesthetics, it’s about creating functional, human centered spaces that reflect your brand identity and enhance daily experiences. Our design process is thoughtful, collaborative, and tailored to meet your specific needs.
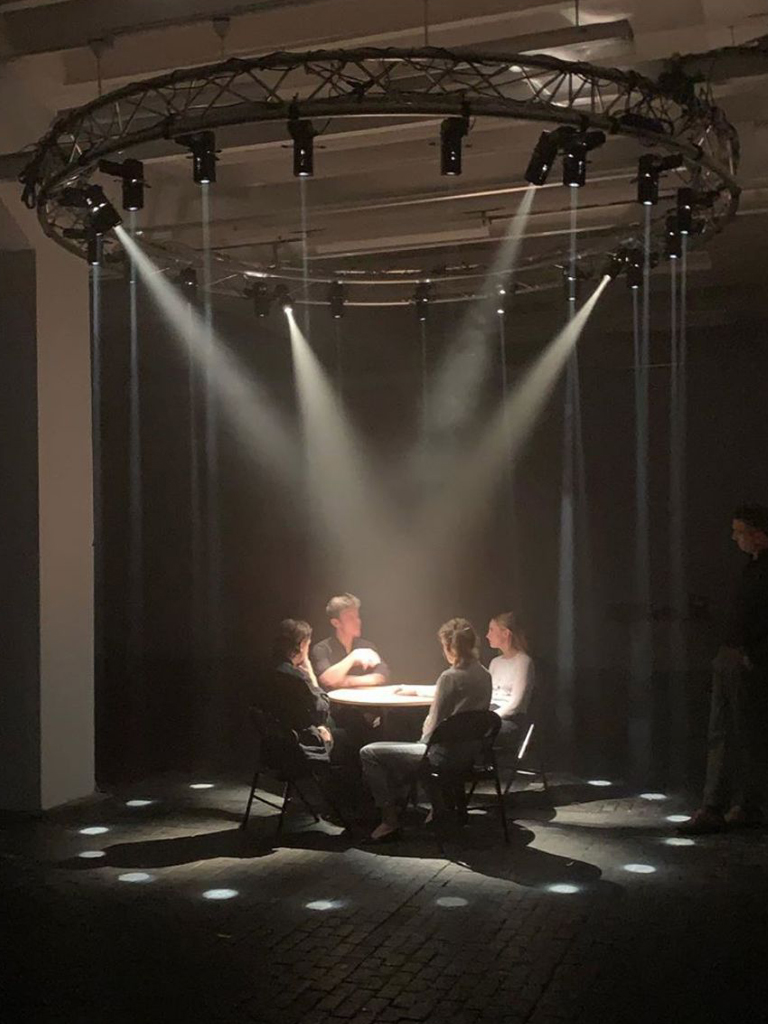
Our Unique Approach to Design
Your People
Whether redesigning, optimizing, or creating a new workspace, we focus on human-centered design that enhances productivity and well-being.
Your Culture
Our designs embody your brand identity and values, combining spatial planning and visual appeal to leave a strong, lasting impression.
Your Clients
We create welcoming environments where clients immediately feel respected, and your space communicates professionalism and creativity.
Wellness
We integrate biophilic elements, balanced lighting, and good acoustics to support comfort, health, and a positive atmosphere.
Practical Solutions
By listening and analyzing carefully, we deliver solutions that are creative, feasible, and sustainable in the long run.
01
Research & Site Survey
Gather and refine initial ideas to develop a unique design concept.
Sketches, layout diagrams, and material samples are presented to convey the design vision
- Site Survey
- Design Brief
- Color Scheme
- Design Style
- Layout
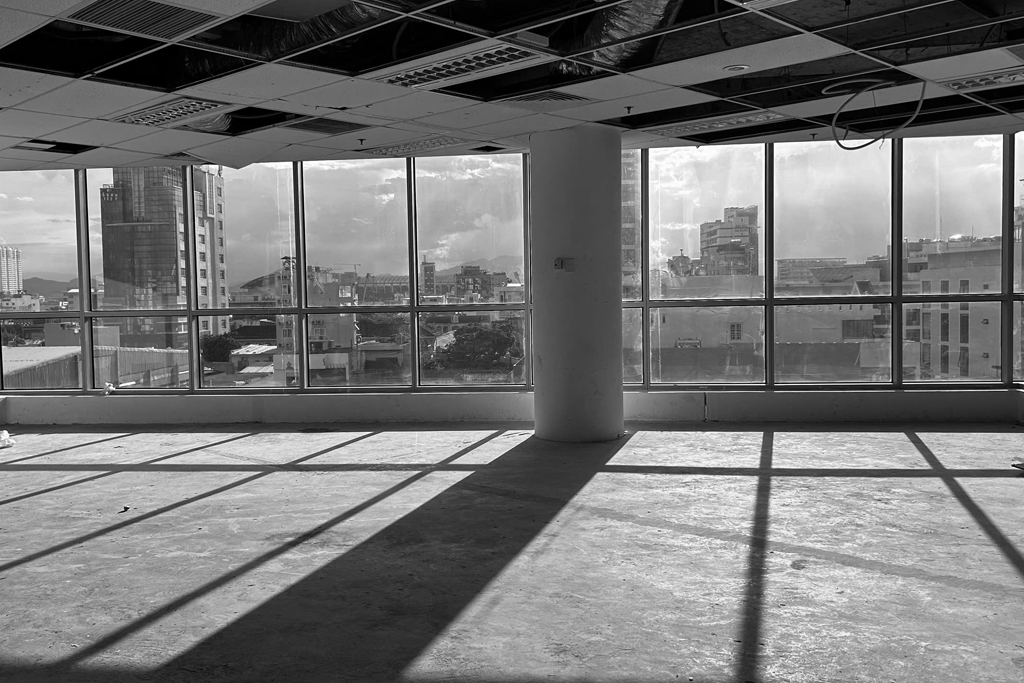
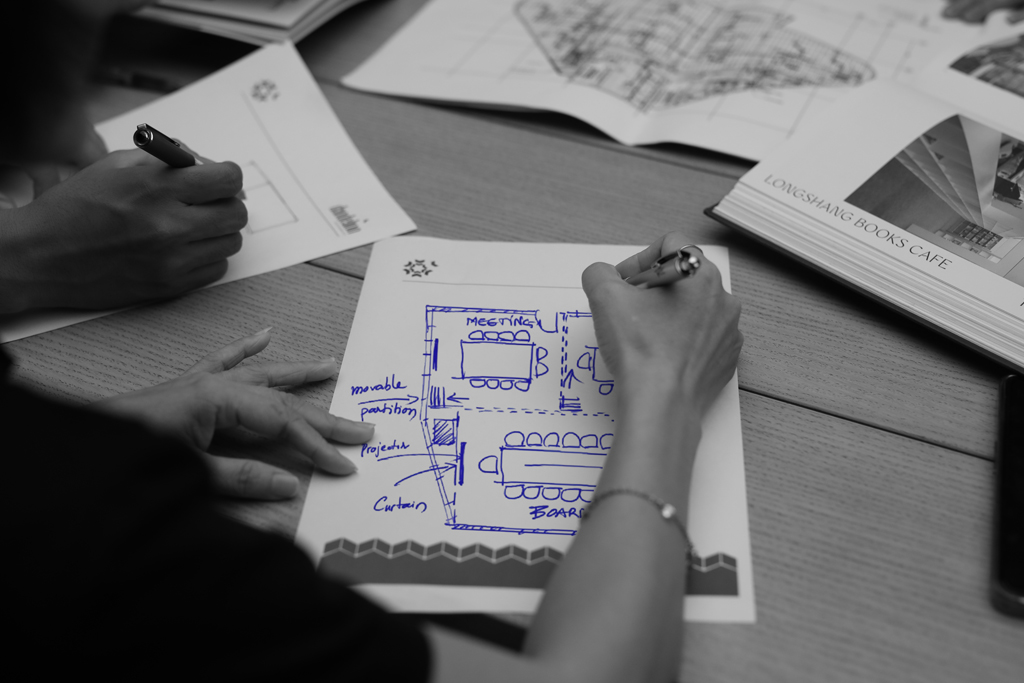
02
Schematic Design
Develop a project brief that defines key objectives, establishes the design and construction program, and aligns on the budget.
-Layout Development
-3D Perspectives
-Presentation
03
Design Development
-Schematic design to final, according to budget & construction conditions
-Finishes
-Furnishing
-Lighting
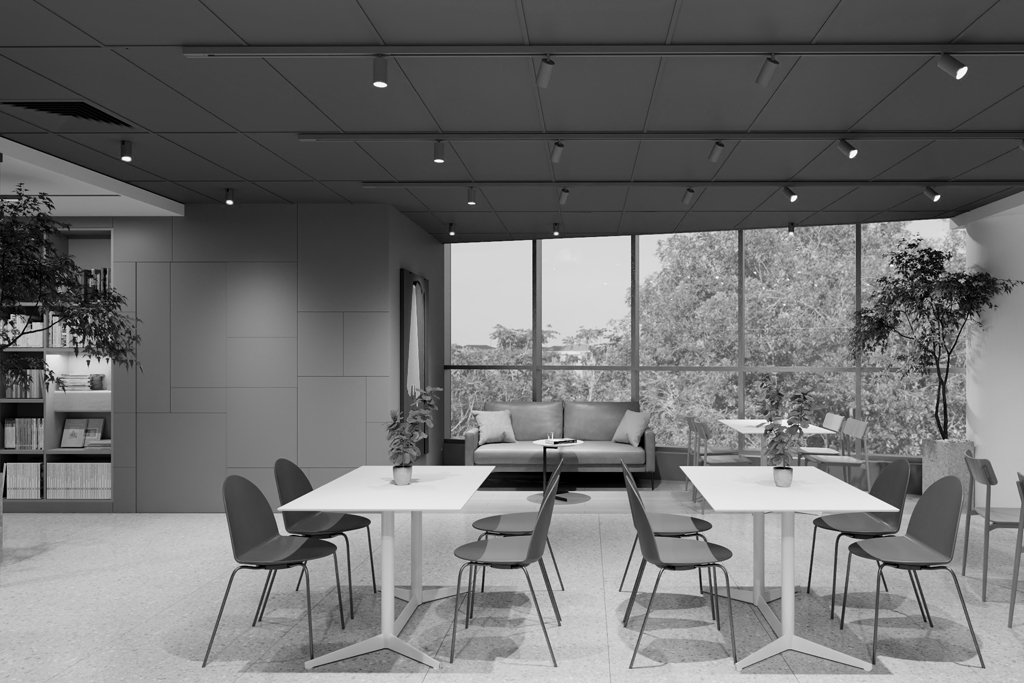
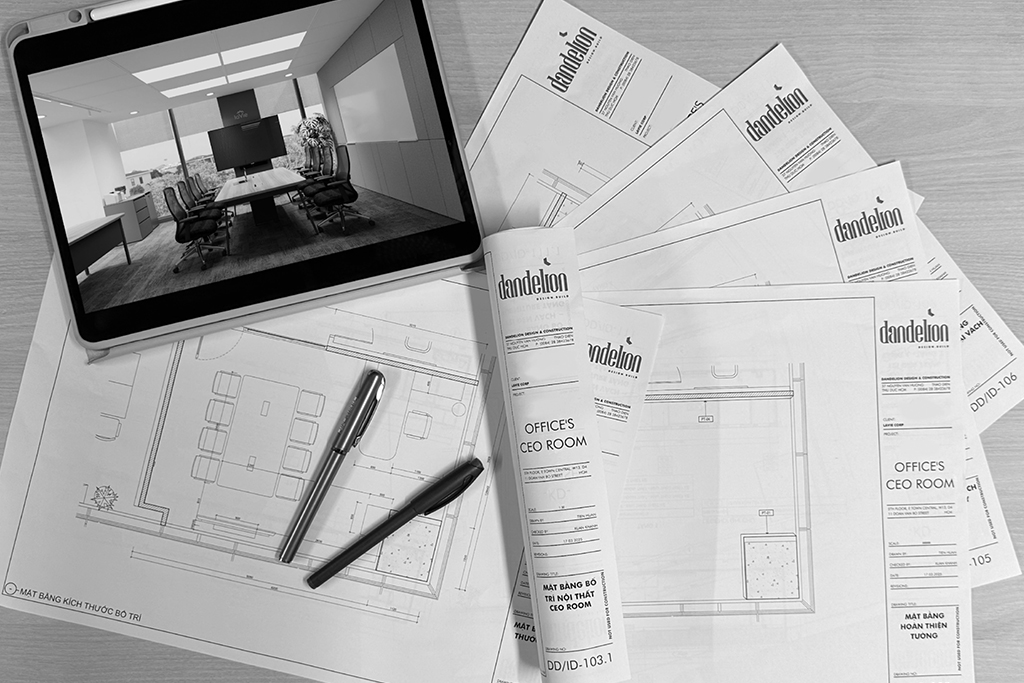
04
Construction Documentation
Refine the preliminary concept into a fully functional design solution:
- Architecture drawing
- Furniture detail drawing
- Furnishing detail drawing
- Lighting detail drawing
- Fixture & finished schedule
- MEP detail drawing
05
Construction BID
Send project drawings to contractors and construction firms for bidding while acting as an intermediary to support contract negotiations
Final construction documents:
- Final drawing
- Specification
- BOQ
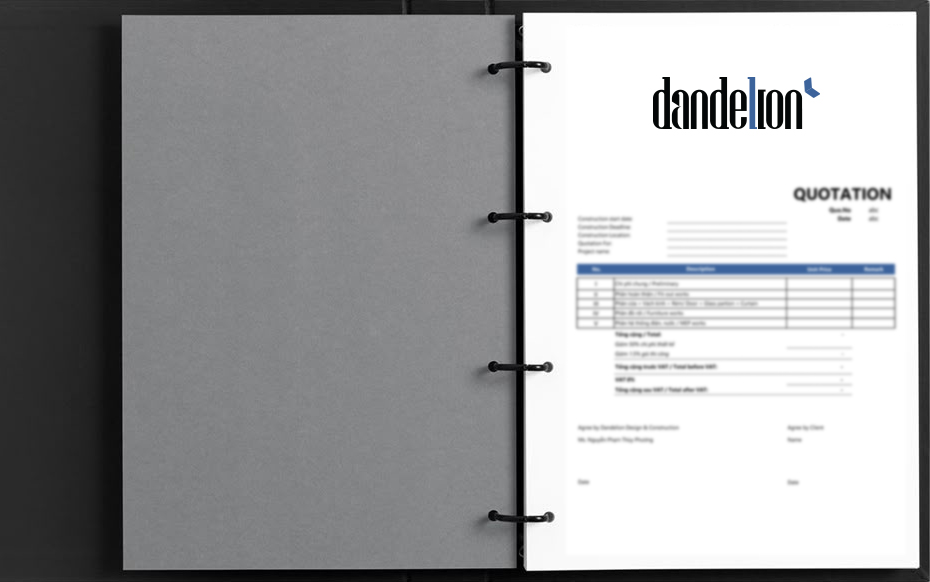
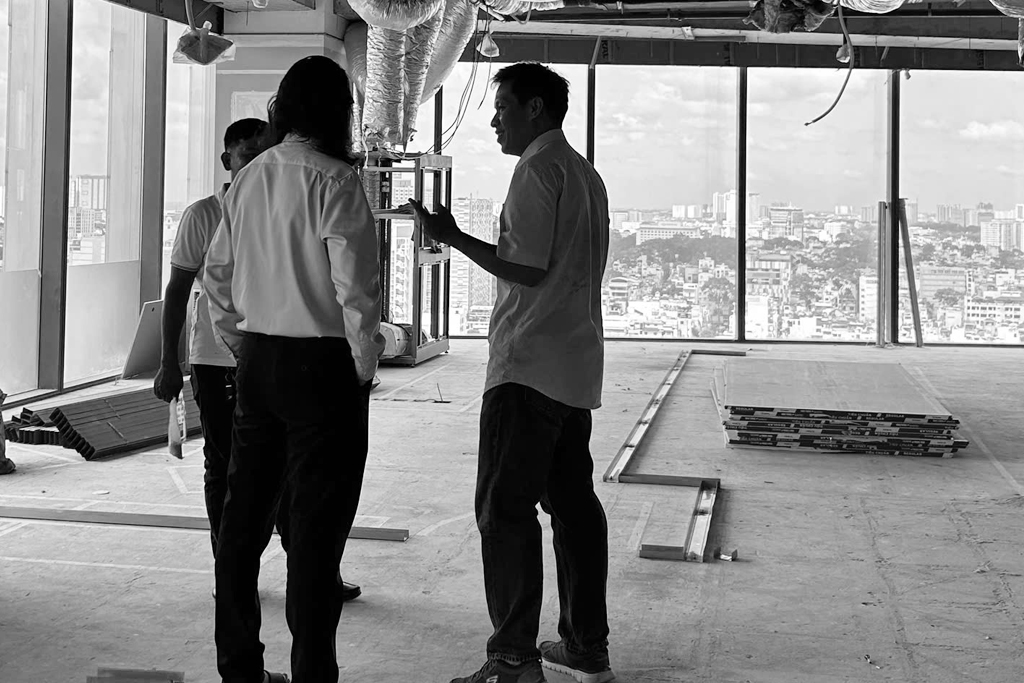
06
Construction Management
• Oversee the construction phase, ensuring timely resolution of any arising issues.
• Check sub-drawings provided by the contractor.
• Design changes according to construction conditions.
• Support by providing additional 3D perspectives & detail drawings.
07
FF&E Selection
Selection of furniture, rugs, artworks, and accessories tailored to each project’s requirements.
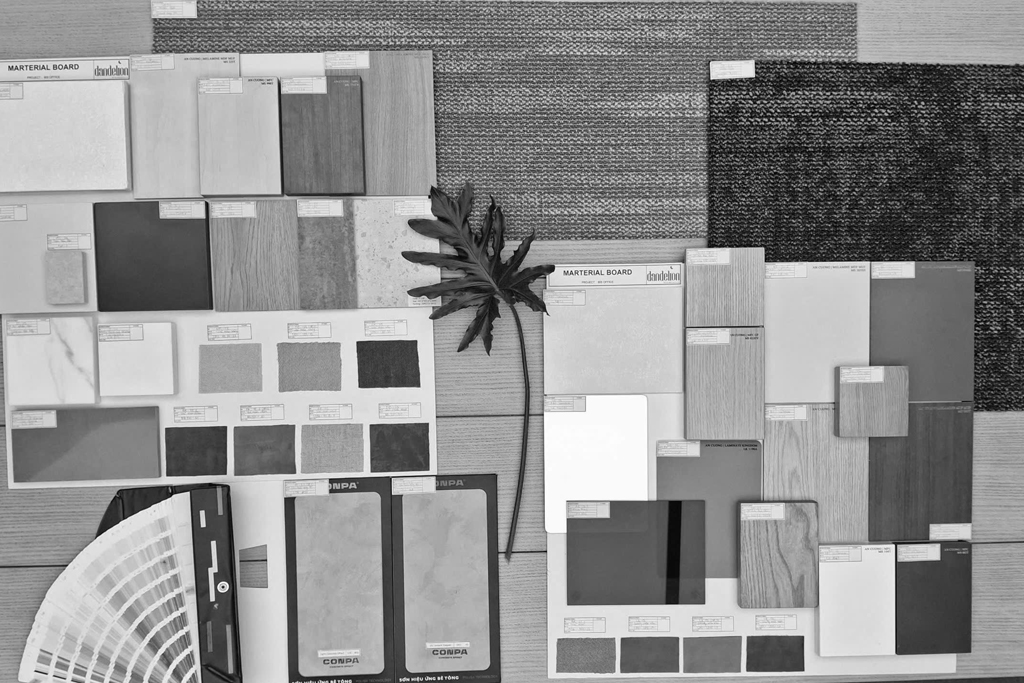
Would you like to discuss a project?
Share your project goals with us, and we’ll make them happen.
Get In Touch
A01.01, Hoang Anh Riverview
37 Nguyen Van Huong St,
An Khanh, HCMC
[email protected]
+(84) 028 3 842 3678

