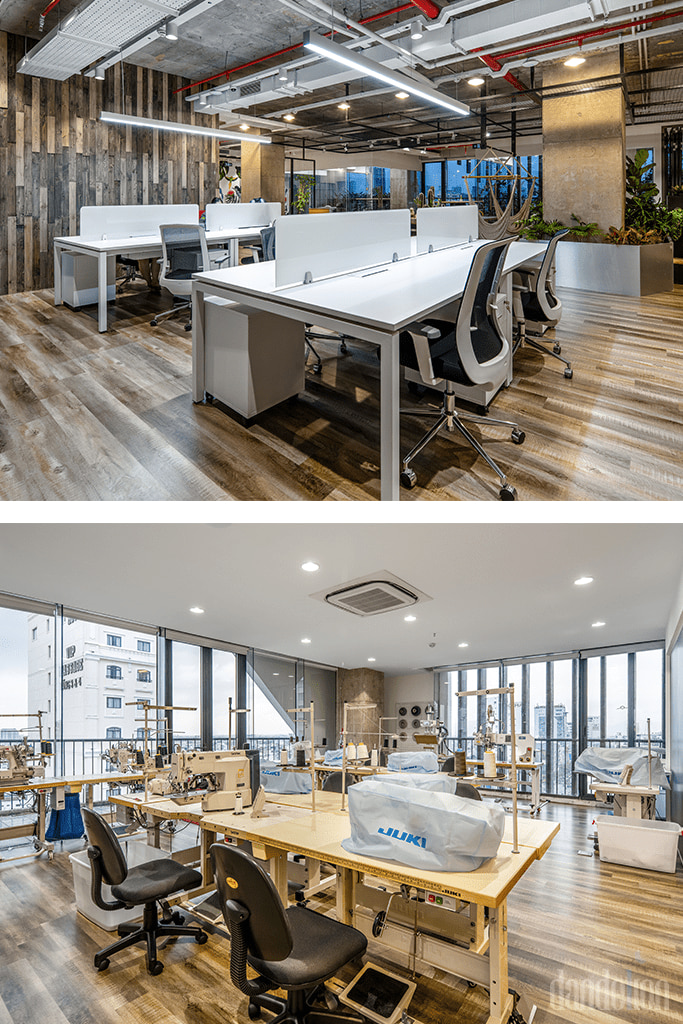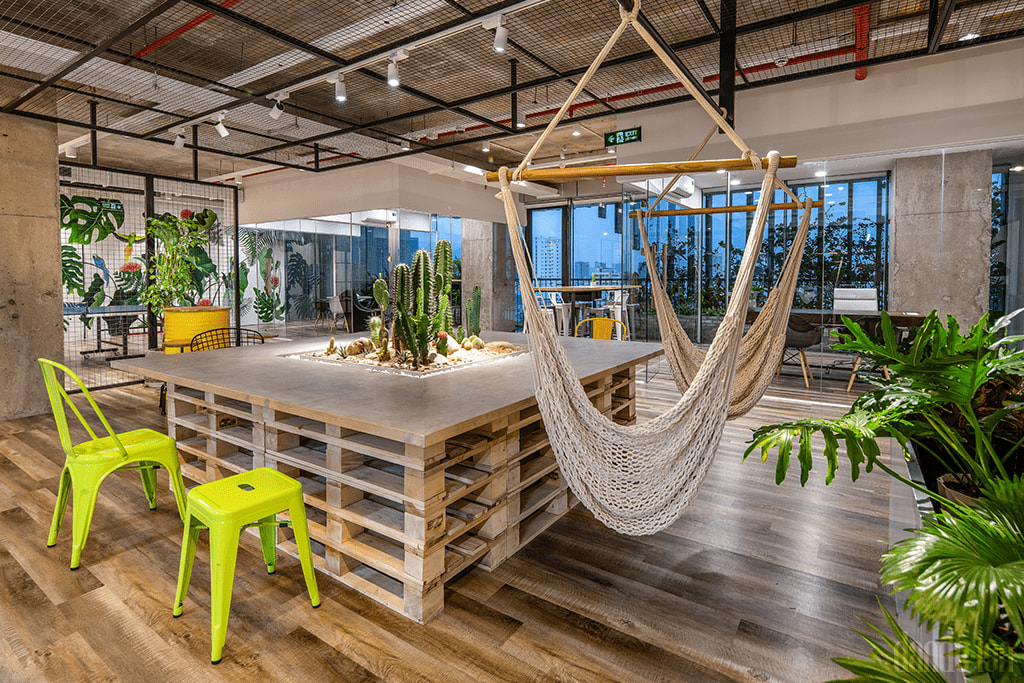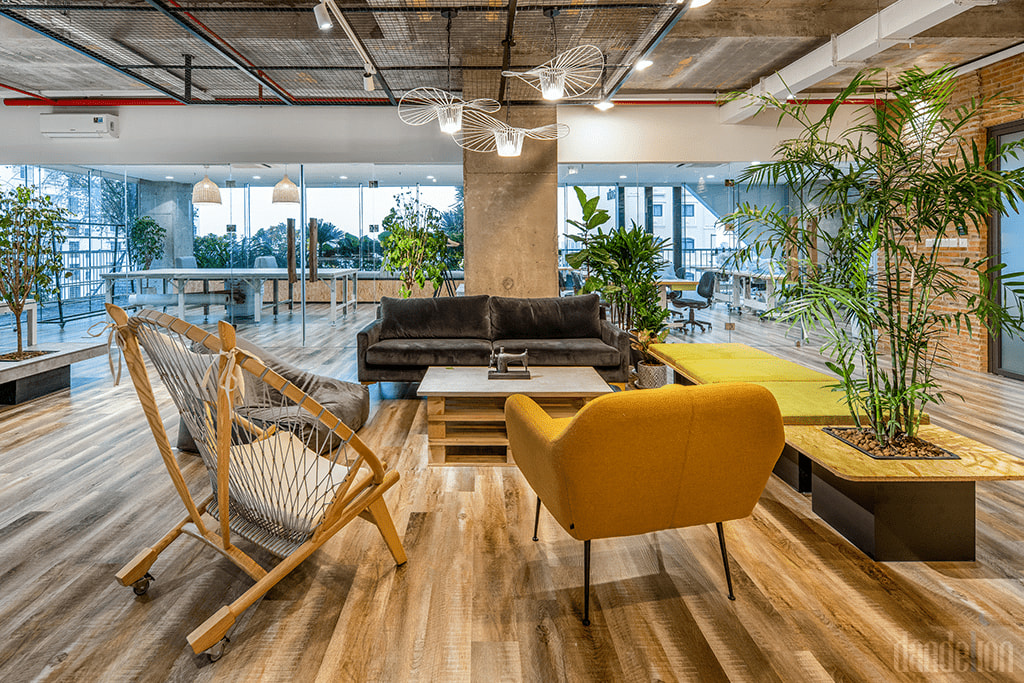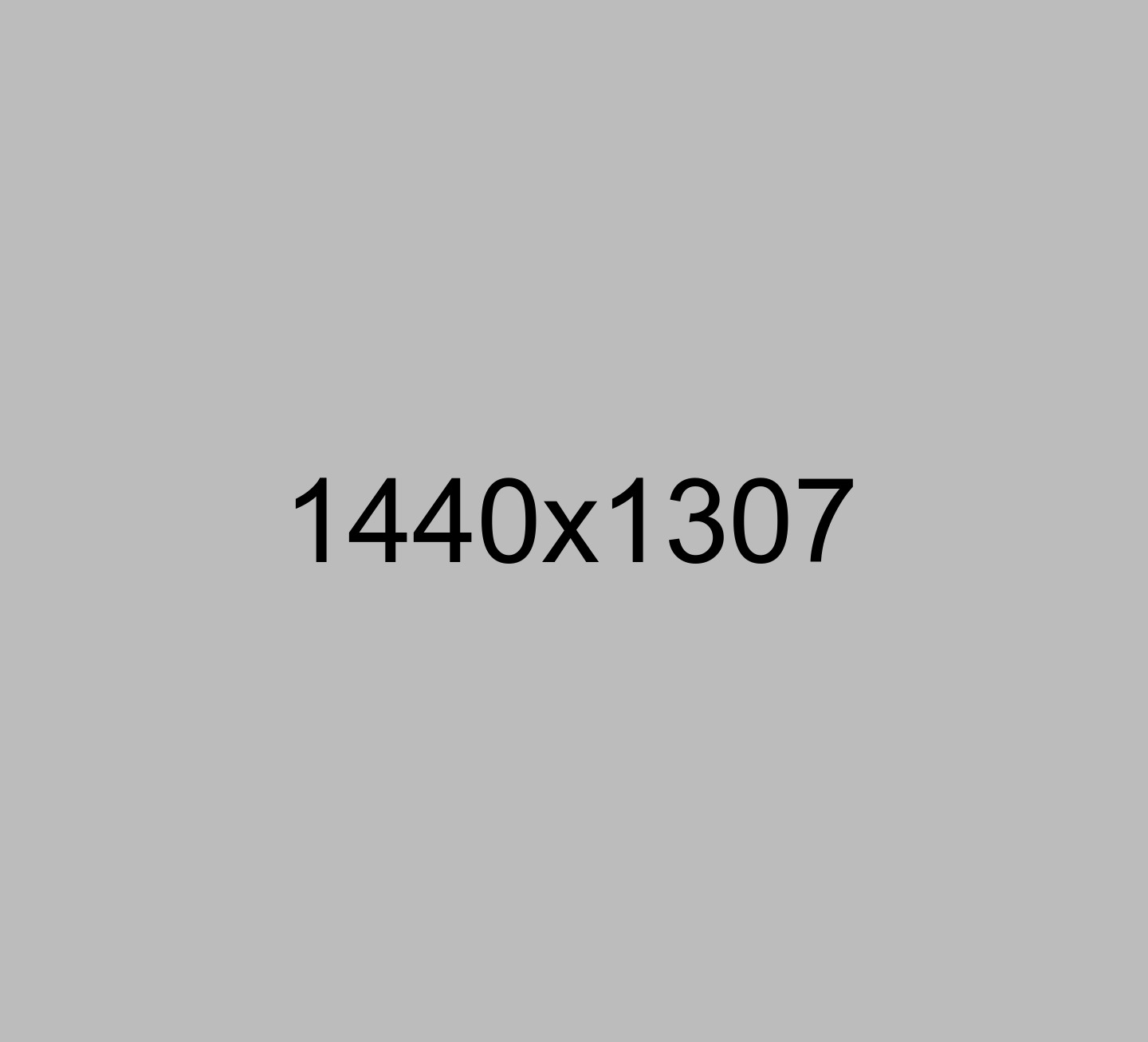The layout was divided into smaller functional sections by carefully arranging furniture and objects. Stadium seating was placed at the center to create a sense of community across teams. Large glass walls enhanced natural light and openness, while a neutral palette and raw materials such as cement, wood, and metal established the industrial atmosphere. Greenery and botanical artworks were integrated to balance the modern look with freshness and harmony.
...Within 30 days, Dandelion delivered a 500 sqm office equipped with versatile workspaces, relaxing facilities like hammocks and a ping pong table, and abundant indoor plants. Lighting design combined natural daylight with metal-finished fixtures to highlight the industrial mood. The result is a flexible, airy, and community-driven workplace that meets functional needs, reflects the client’s vision, and stays within budget.
...Mensa Industries, a new garment manufacturer under a renowned Hong Kong apparel group, partnered with Dandelion to establish its office at PhiLong Building, Da Nang city. The client required an open co-working space that could support overseas staff and customers while fostering interaction. The concept focused on flexibility, community, and a modern industrial look that aligns with Mensa’s dynamic identity.
...




