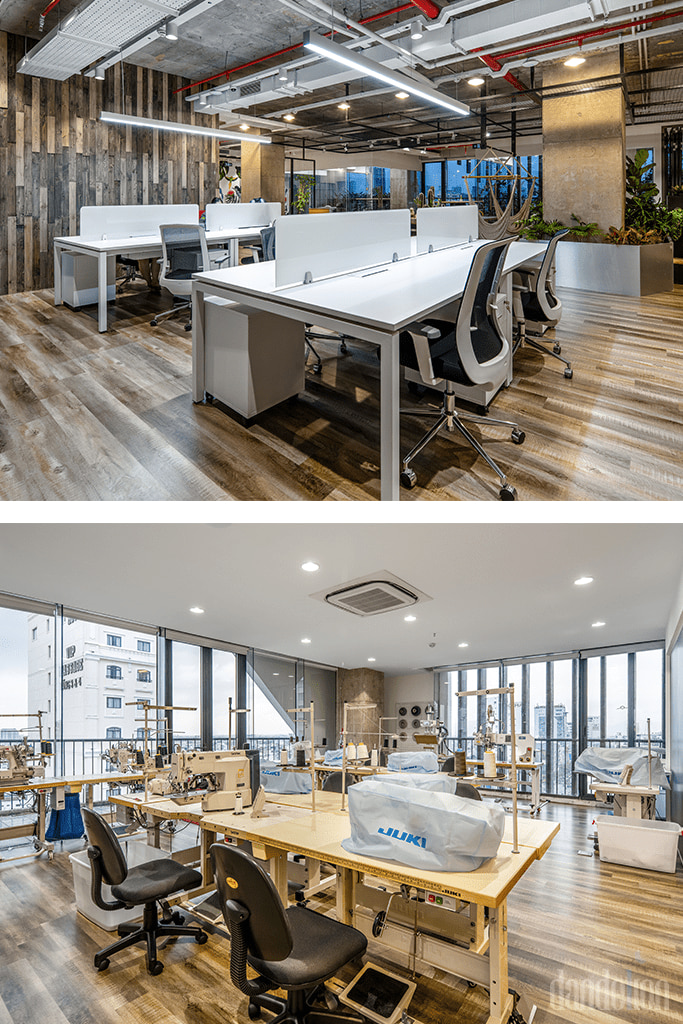The layout was divided into smaller functional sections by carefully arranging furniture and objects. Stadium seating was placed at the center to create a sense of community across teams. Large glass walls enhanced natural light and openness, while a neutral palette and raw materials such as cement, wood, and metal established the industrial atmosphere. Greenery and botanical artworks were integrated to balance the modern look with freshness and harmony.
-
Would you like to discuss a project?
Share your project goals with us, and we’ll make them happen.
-
Tags


