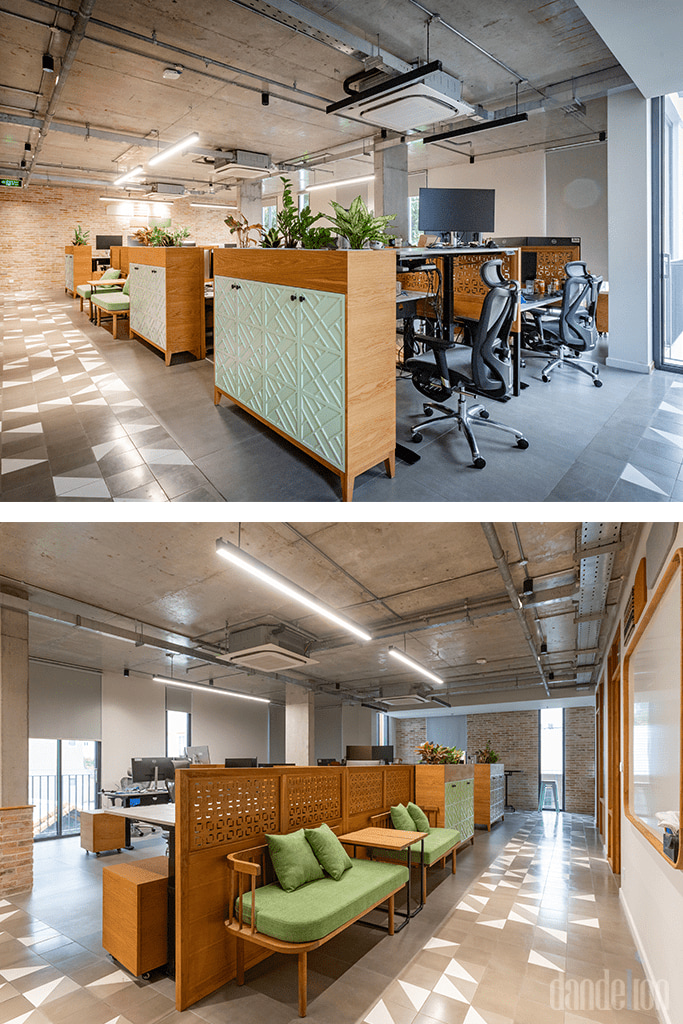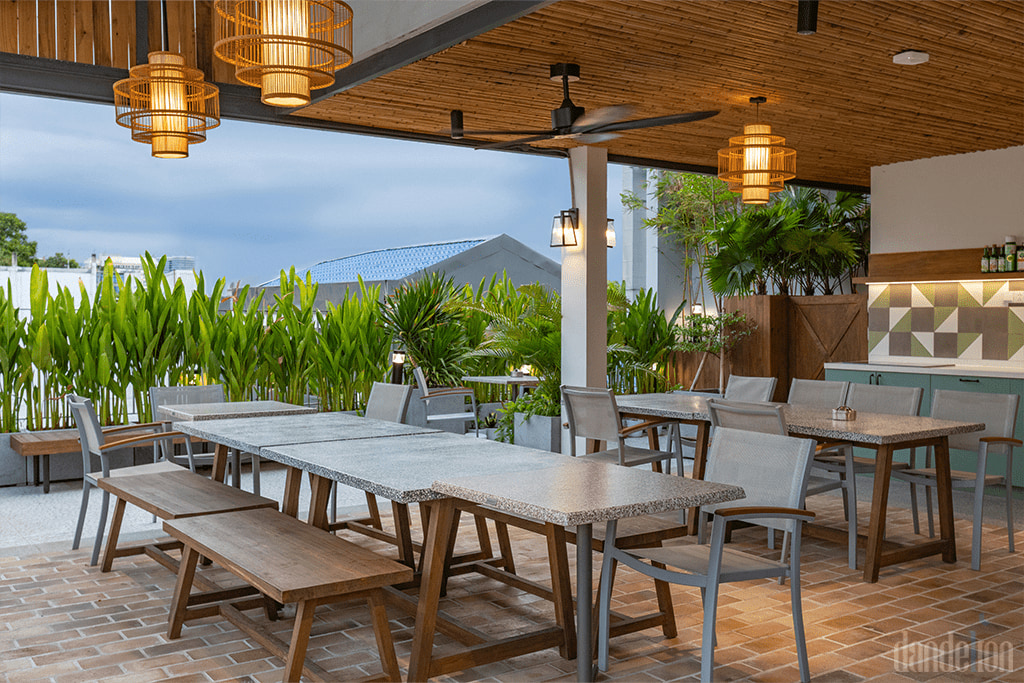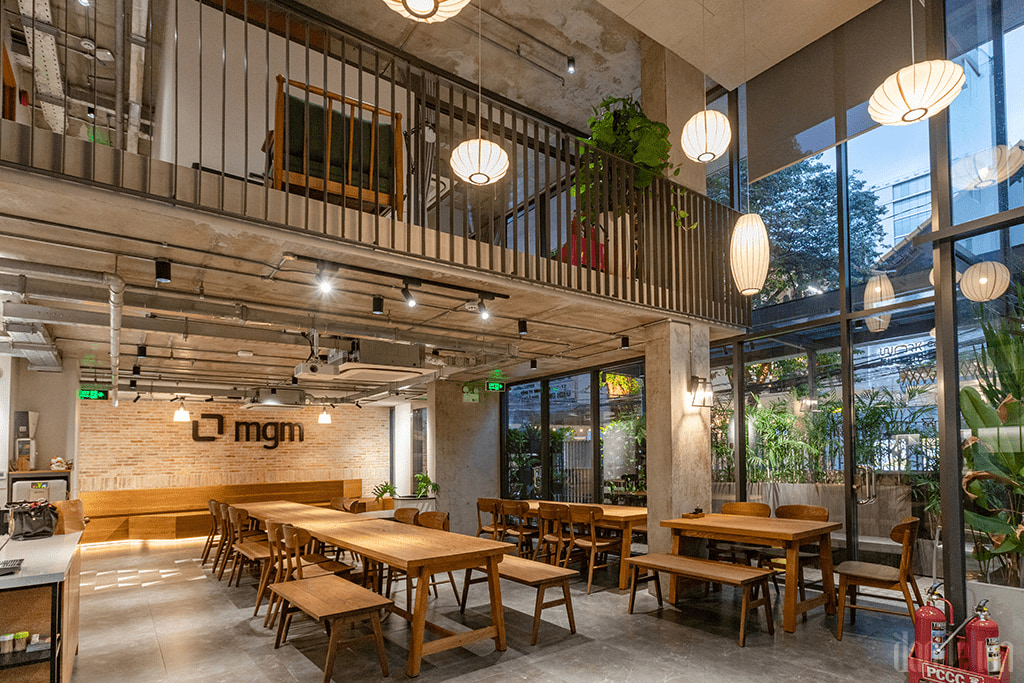The layout strategically assigns functions across floors to optimize space and light. The ground floor and mezzanine, limited in daylight, house dining, rest, and recreation areas. Upper floors emphasize open, airy workspaces with oak furniture, fabric pendant lights, and balcony greenery, creating the feel of a cozy café. Variations of green from dark seat cushions to lighter wall finishes were carefully applied, with plants placed throughout to reduce stress and enhance focus.
...Natural materials such as oak, bamboo, and brocade were combined with modern acoustic solutions to ensure comfort and uniqueness. Meeting rooms each feature distinct elements as bamboo lanterns, engraved oak partitions, or colorful soundproof panels bringing individuality to collaborative spaces. The rooftop, designed as a BBQ gathering area with bamboo ceilings and green balconies, offers a vibrant retreat. The completed office balances consistency and creativity, delivering a dynamic workplace for mgm’s growing team.
...mgm Technology Partners, a German IT solutions provider, chose to expand in Ho Chi Minh City with a new office on Hai Ba Trung Street, District 3. Inspired by the success of its Da Nang office, the design follows a green-themed concept, blending nature with technology. The five-floor workspace was envisioned as a modern yet refreshing hub that fosters creativity and well-being for IT professionals.
...




