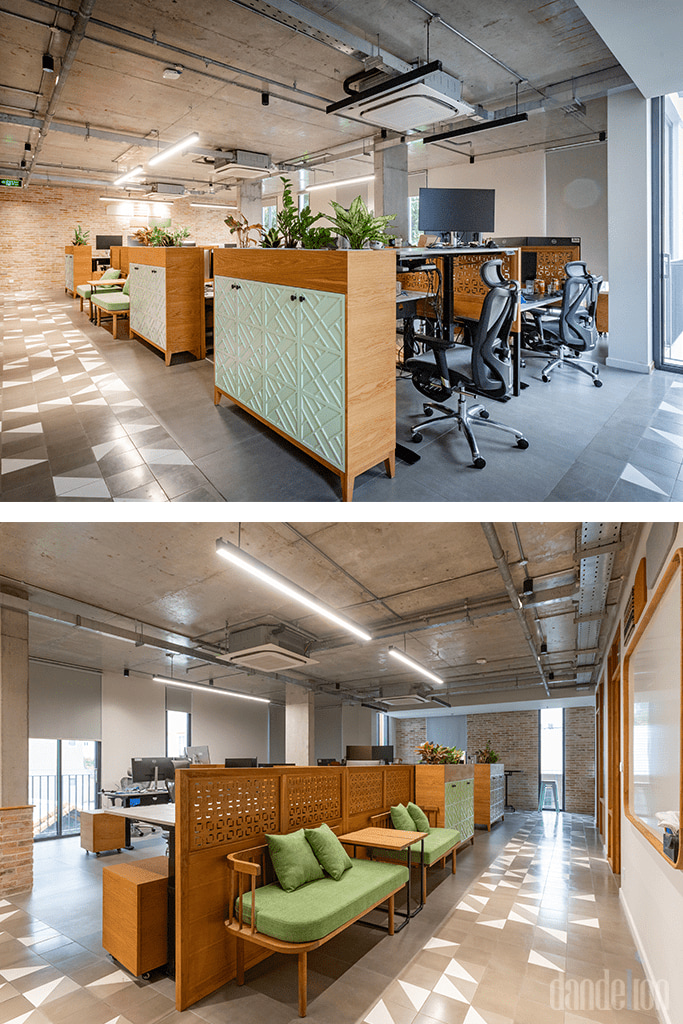The layout strategically assigns functions across floors to optimize space and light. The ground floor and mezzanine, limited in daylight, house dining, rest, and recreation areas. Upper floors emphasize open, airy workspaces with oak furniture, fabric pendant lights, and balcony greenery, creating the feel of a cozy café. Variations of green from dark seat cushions to lighter wall finishes were carefully applied, with plants placed throughout to reduce stress and enhance focus.
-
Would you like to discuss a project?
Share your project goals with us, and we’ll make them happen.
-
Tags


