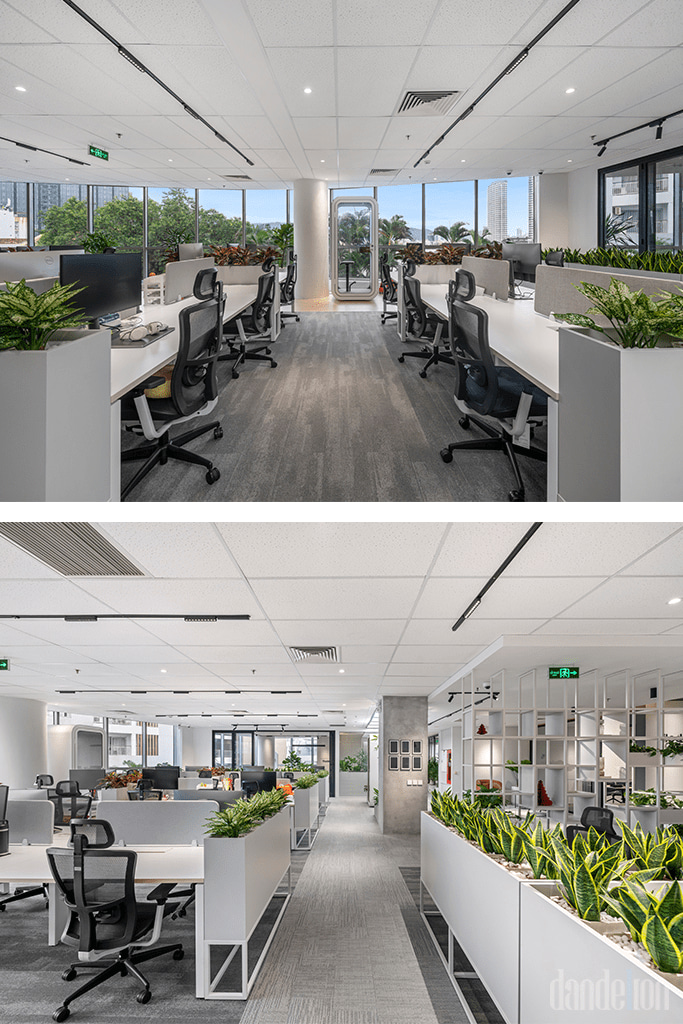The layout was planned to maximize efficiency within a compact footprint. Multiple phone booths and small pods provide privacy for focused work and calls. Meeting rooms were designed in two formats: smaller rooms for 5–7 people that double as game rooms, and a large open-concept room for workshops and all-hands meetings. A café-style pantry was added to support both dining and informal team interactions, reinforcing a friendly, collaborative atmosphere.
-
Would you like to discuss a project?
Share your project goals with us, and we’ll make them happen.
-
Tags


