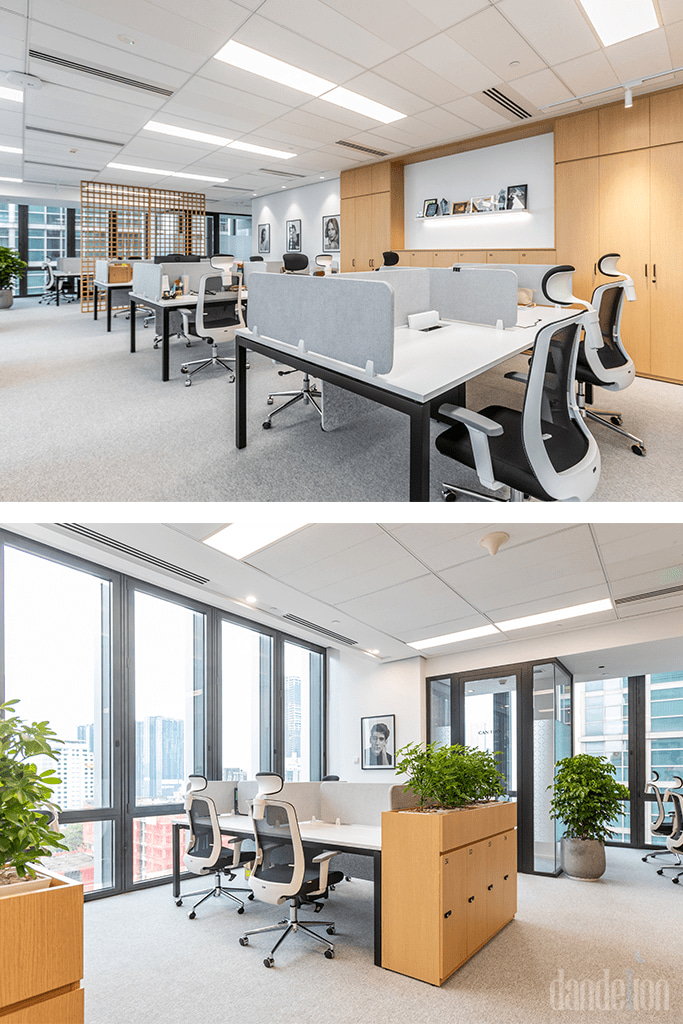The design prioritized flexibility and functionality across all spaces. Double-glass windows allow natural light to flood the workspace while ensuring privacy without blinds. Flexible meeting rooms with movable partitions can host 10 to 40 attendees, adapting easily to different needs. Workstations are paired with mobile desks, oak cabinets, and greenery, creating an organized yet refreshing environment. Private phone booths, dedicated marketing rooms, and thoughtfully designed filing systems enhance both efficiency and comfort.
-
Would you like to discuss a project?
Share your project goals with us, and we’ll make them happen.
-
Tags


