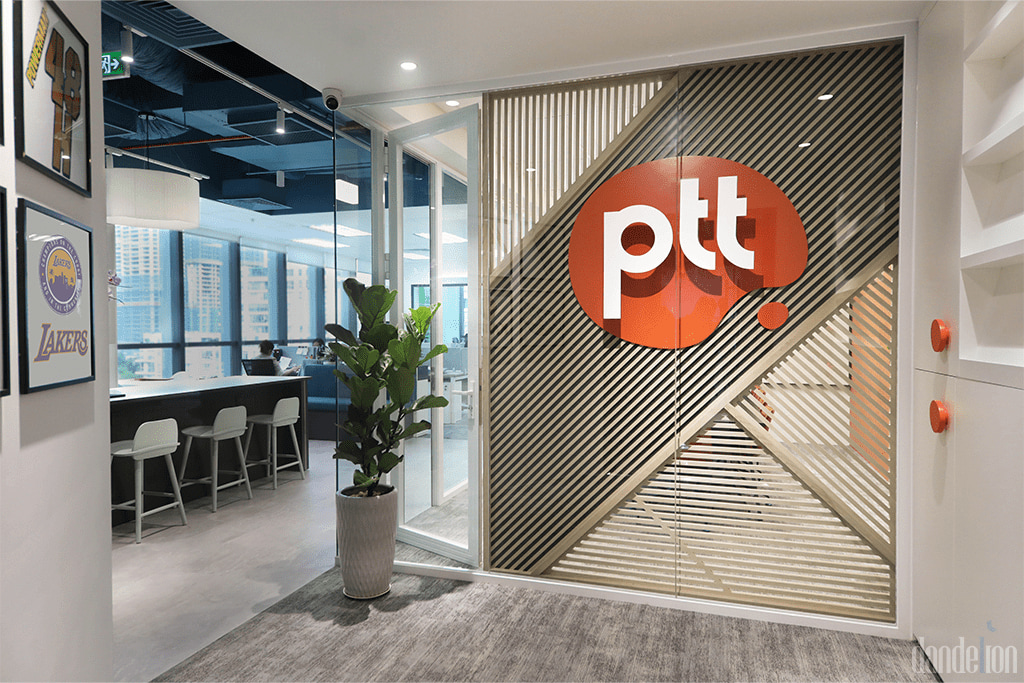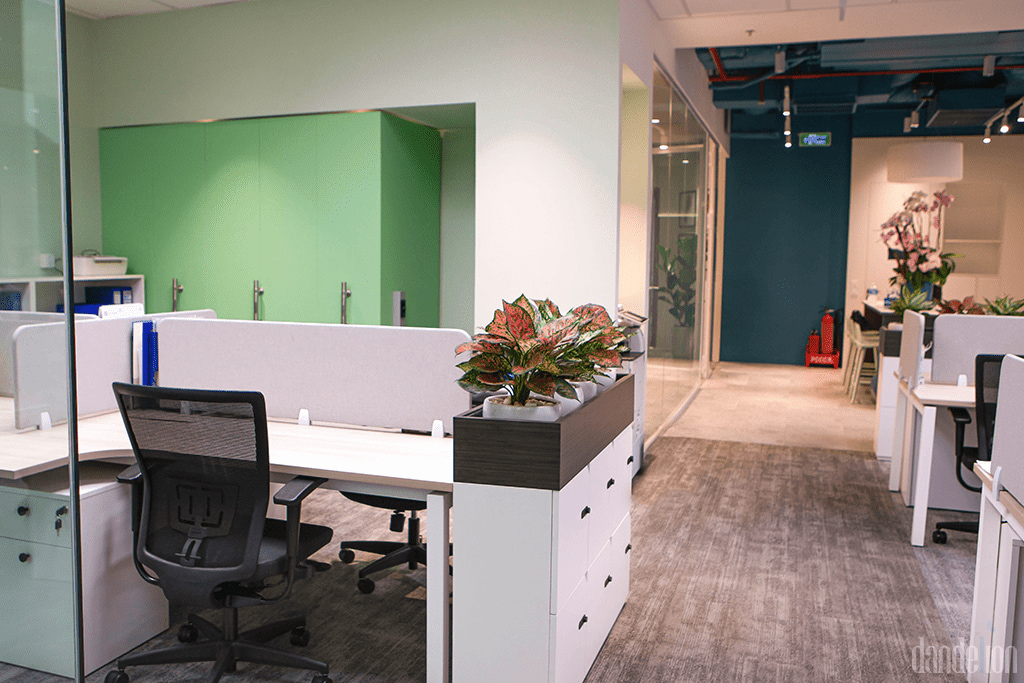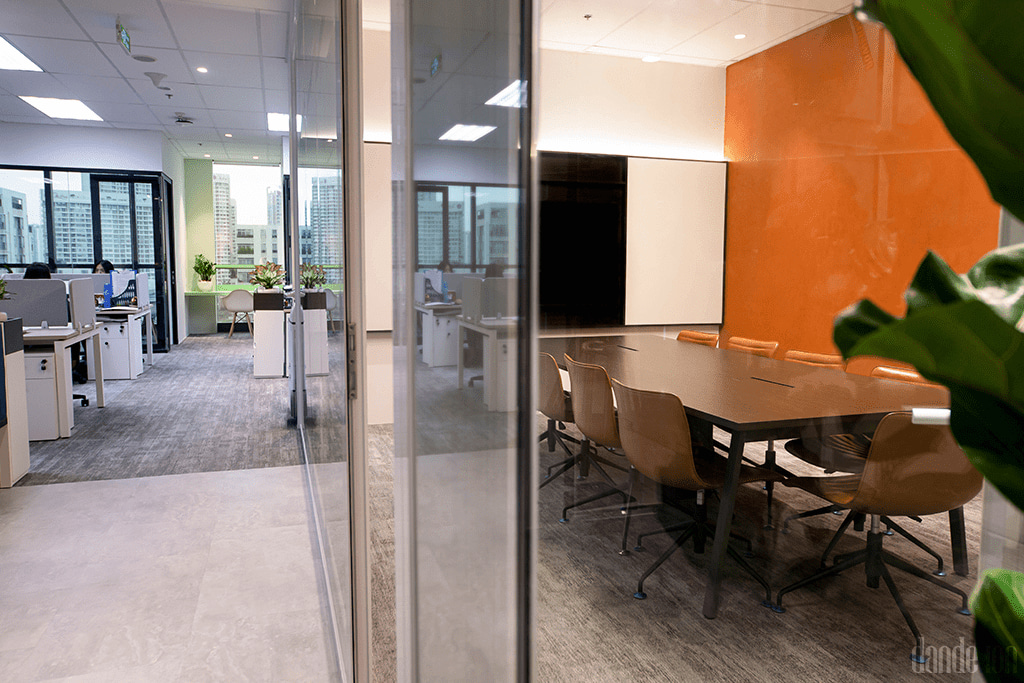Office Interior Fit-out for ptt Food – Optimizing Space & Budget
- Narrow entrance, creating a cramped first impression.
- Existing column grid divides the space and causes dead corners.
- High functional demands: 2 director rooms, meeting room, storage – potentially reducing shared workspace.
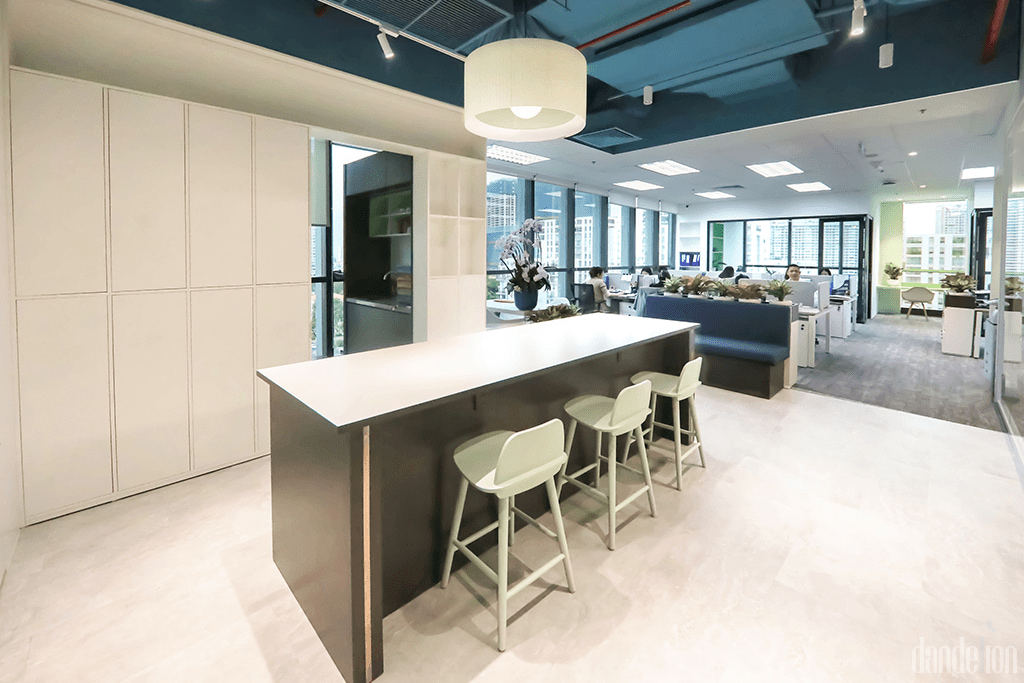
Article Summary [Hide]
1. Project Challenges
1.1. Reasonable Investment
1.2. Site Limitations
- Narrow entrance: easily creates a sense of confinement.
- Column grid: divides the layout, leaving difficult-to-use corners.
- High functional needs: 2 director rooms, meeting room, storage – reducing shared open area.
2. Design & Build Solutions
2.1. Maximizing Existing Infrastructure
- Kept existing ceiling and lighting system.
- Opened an additional 20m² ceiling area for aesthetic highlight – saving cost while balancing spatial proportion.
2.2. Smart Storage Solutions
- Tall cabinets to utilize dead corners.
- Smart compactor cabinets to expand storage capacity.
- Pantry designed with tall cabinets and island – neat and functional as a social hub.
2.3. Multi-functional Space
- Connected lobby, meeting room, and pantry island into a collaborative hub.
- Flexible use: for meetings, client reception, or relaxation.
2.4. Overcoming Site Constraints with Creative Design
- Narrow entrance → Signage wall: semi-open logo wall as both a branding highlight and space divider.
- Dead corners → Storage: fully utilized as archive and storage areas.
- Director rooms → Natural light: placed near glass façade with blinds ensuring both openness and privacy.
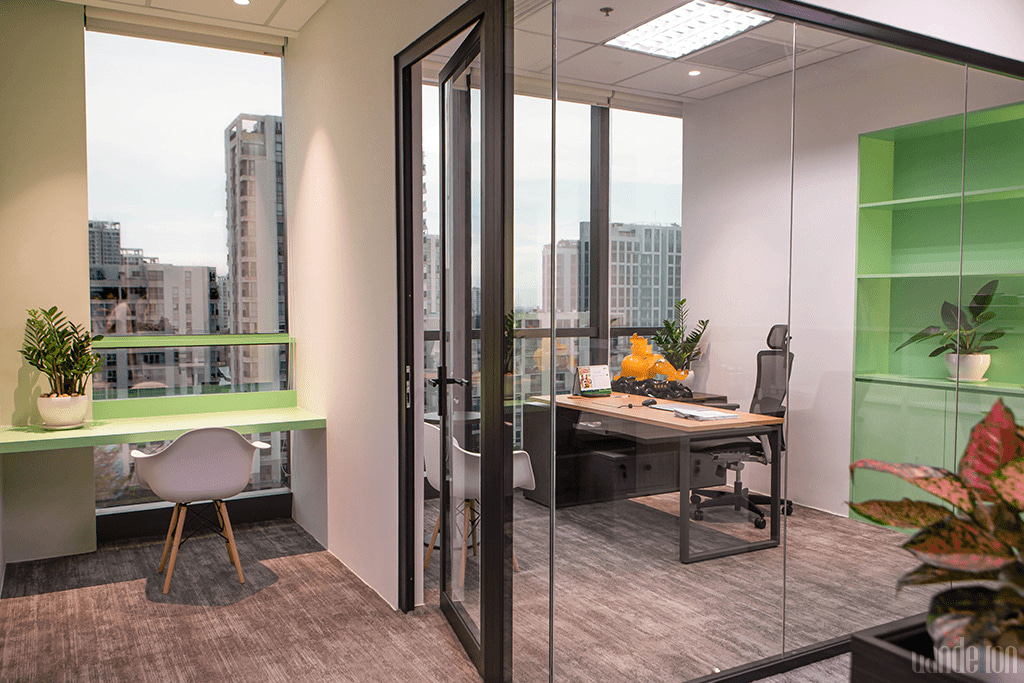
3. Key Results
- On budget: turnkey fit-out with no unexpected costs.
- On function: fulfilled needs for 2 director rooms, meeting, storage, and collaboration area.
- On brand: youthful, dynamic office aligned with F&B identity.
- On time: delivered as scheduled, enabling quick business operation.
4. Conclusion
Address: 37 Nguyen Van Huong, An Khanh Ward, HCMC
Phone: 028 3 842 3678
Website: dandelion.vn
Facebook: facebook.com/dandeliondesignbuild

