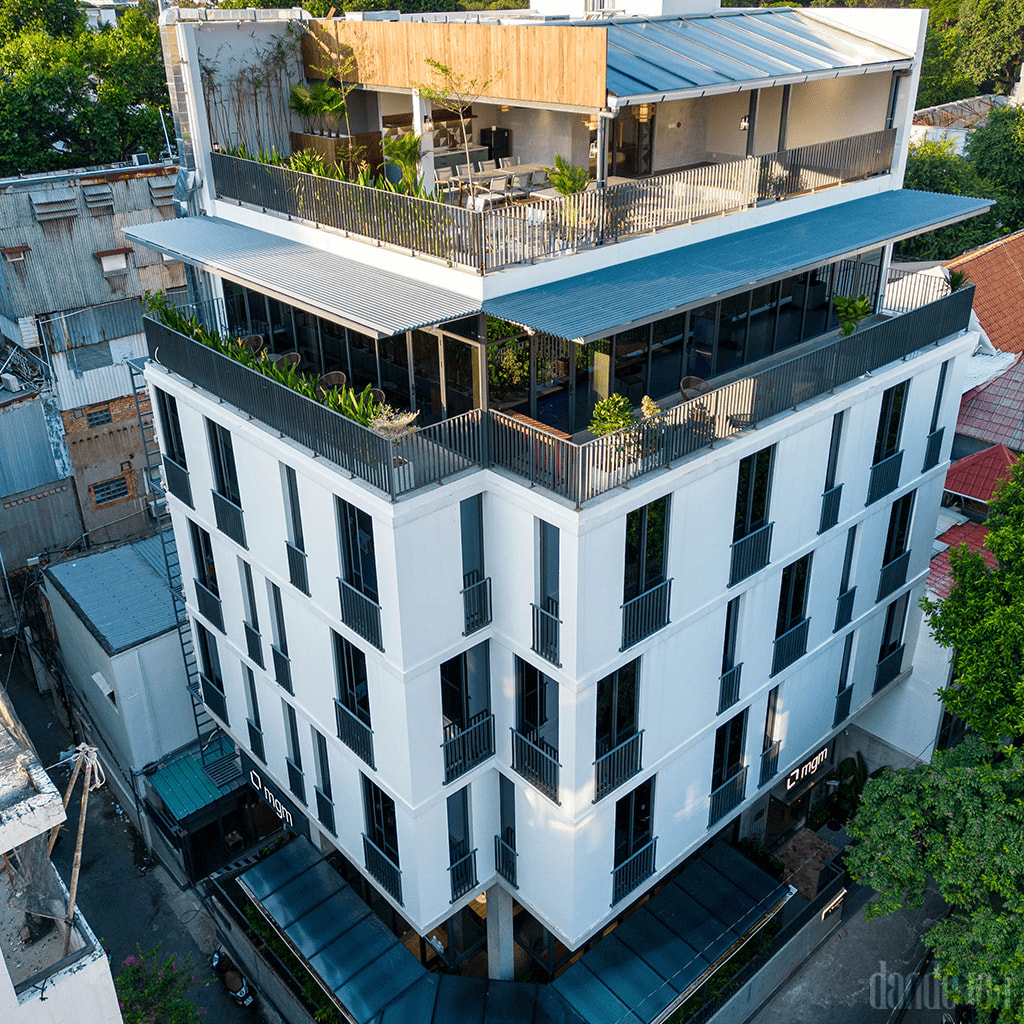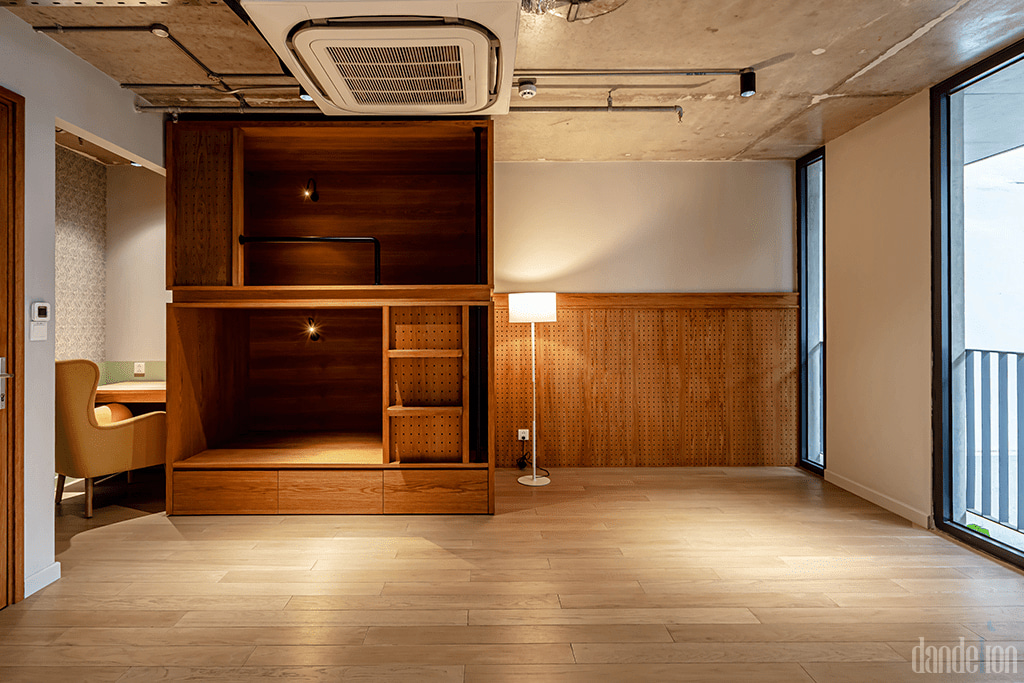Office Interior Fit-out: How Layout Impacts Work Performance
According to the Gensler Global Workplace Survey 2024, the work environment has a profound impact on employee performance and engagement. This study shows that a well-planned office layout is no longer a trend but a critical factor for modern businesses.
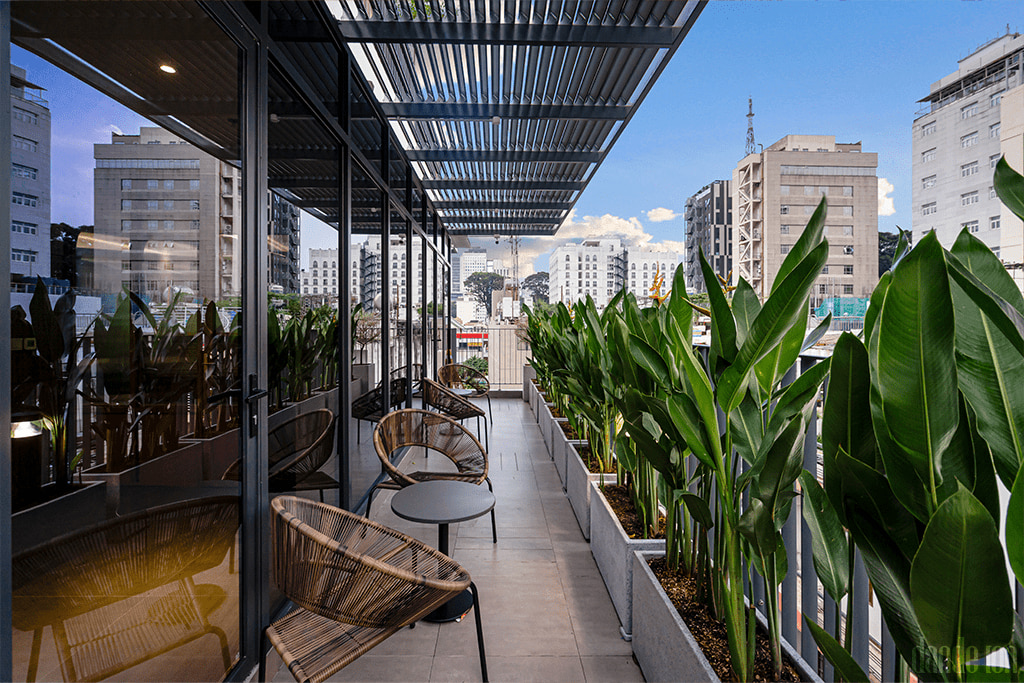
Article Summary [Hide]
- 1. Office layout in interior fit-out: Understand it to get it right
- 2. Why businesses should prioritize layout in office interior fit-out
- 3. Key factors for effective office interior fit-out
- 4. Office layout & fit-out trends for 2025
- 5. The office fit-out process at Dandelion (mgm project example)
- 6. Real-world case study: mgm office project - Ho Chi Minh City)
- 7. Tips for an effective office fit-out
1. Office layout in interior fit-out: Understand it to get it right
- Focus: private areas minimize distractions.
- Collaboration: open spaces and breakout zones enhance team connections.
- Safety: logical circulation reduces accidents.
- Budget: smart design saves on materials and operating costs.
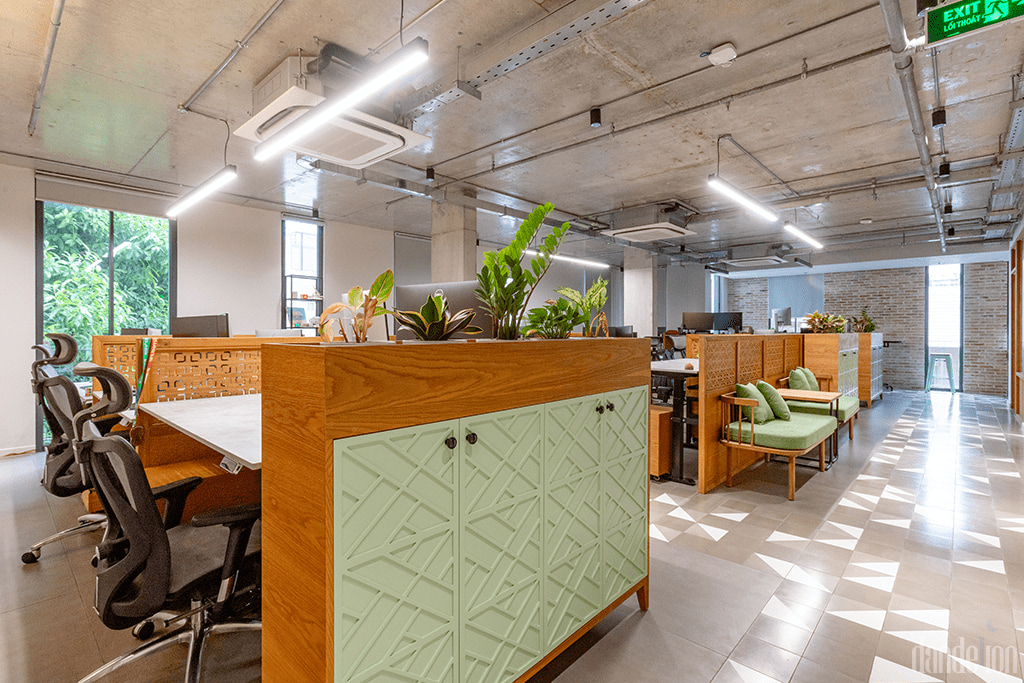
2. Why Businesses Should Prioritize Layout in Office Fit-Out
2.1 Boosting Daily Productivity
2.2 Encouraging Creativity and Innovation
2.3 Attracting and Retaining Talent
2.4 Optimizing Long-Term Budgets
2.5 Reinforcing Brand Identity
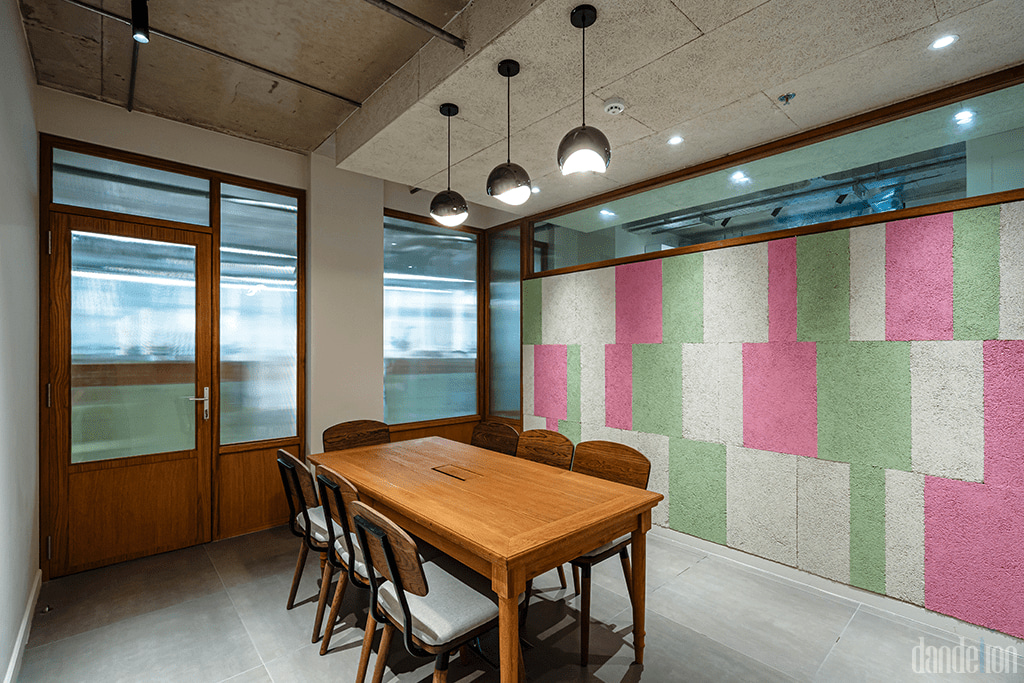
3. Key Elements for Effective Office Fit-Out
3.1 Lighting and Colors
3.2 Acoustic and Privacy Solutions
3.3 Ergonomic Furniture
3.4 Green Spaces and Relaxation Areas
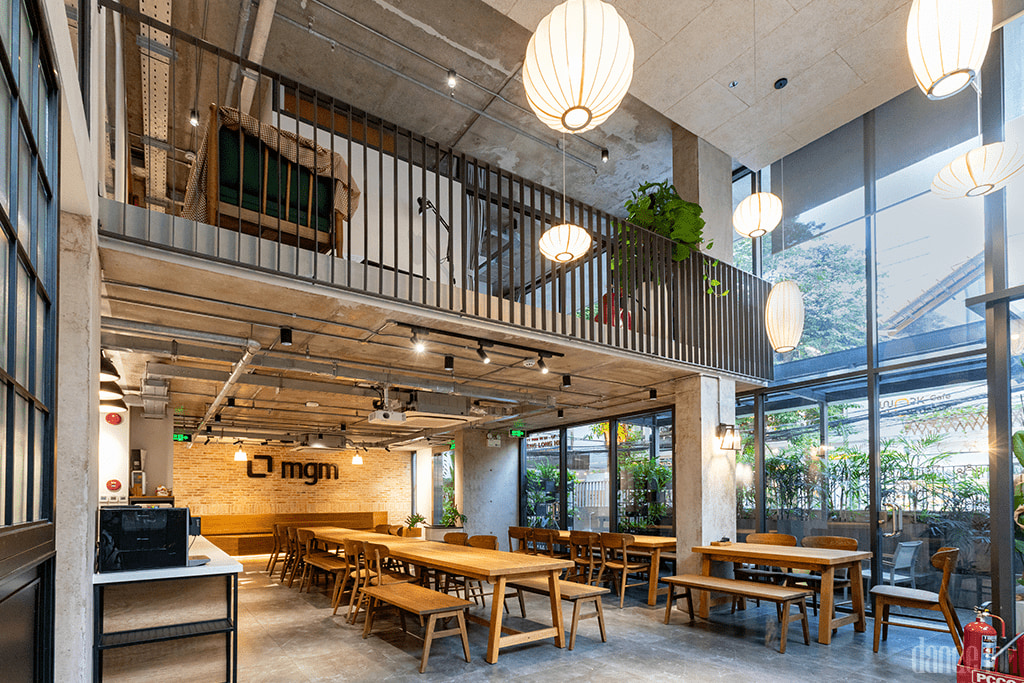
4. Office Fit-Out and Layout Trends 2025
Key trends include:
4.1 Flexible Spaces for Hybrid Work
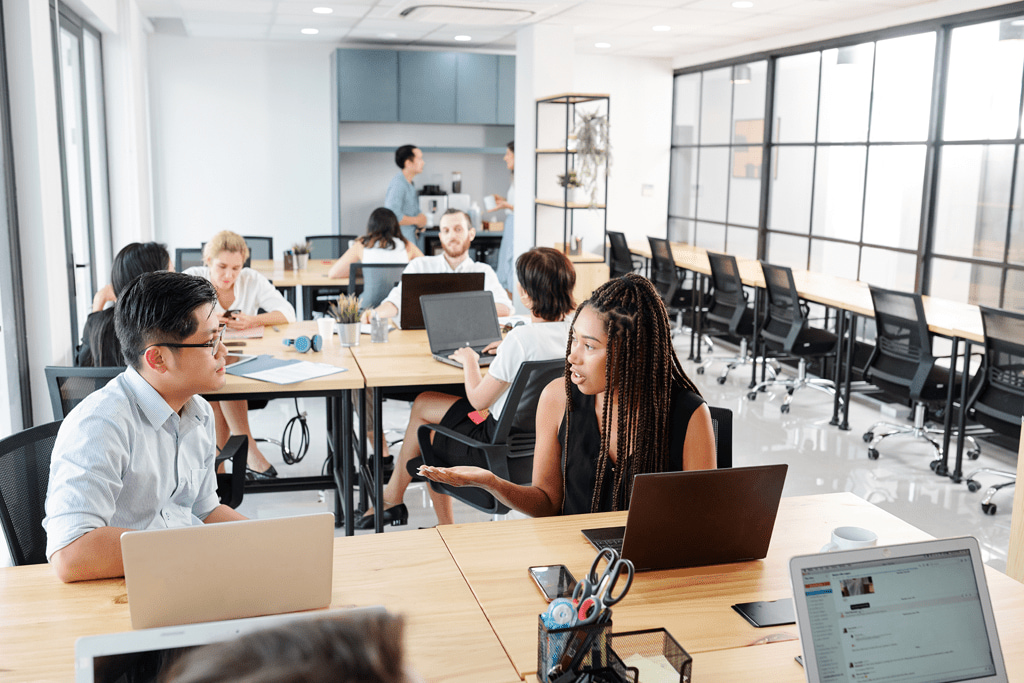
4.2 Sustainable and Green Design
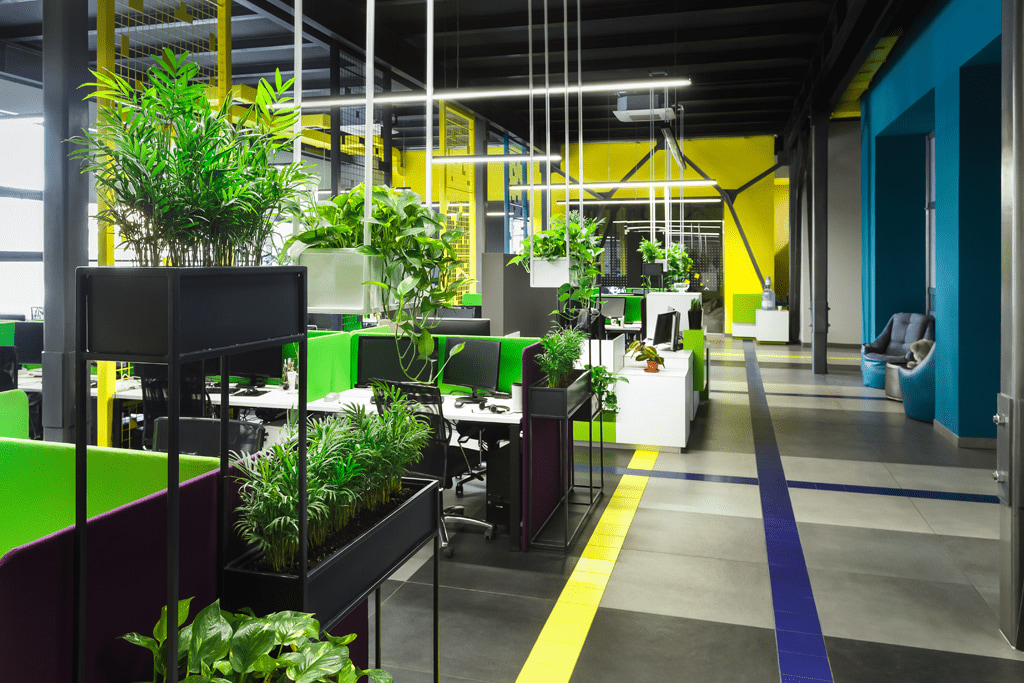
4.3 Smart Technology Integration
4.4 Enhancing Employee Experience
5. Office Fit-Out Process at Dandelion Design & Construction (Case: mgm)
5.1 Needs Assessment and Survey
5.2 Concept & Design Development
- Layout: ground floor with lounge and pantry, mezzanine for meetings and relaxation, floors 2–4 for developers and admin staff, floor 5 for management, rooftop for events.
- Design identity: green brand colors with plant-filled corridors.
- Ergonomics: adjustable standing desks, ergonomic chairs, wooden partitions with engraved logos.
5.3 Quotation and Planning
5.4 Fit-Out and Supervision
- Installation of technical systems (electricity, water, air-conditioning).
- Custom furniture production: desks, pantries, sleeping pods, wooden decking on rooftop.
- Strict on-site supervision ensured both progress and quality.
5.5 Handover and Operations
5.6 Maintenance and Aftercare
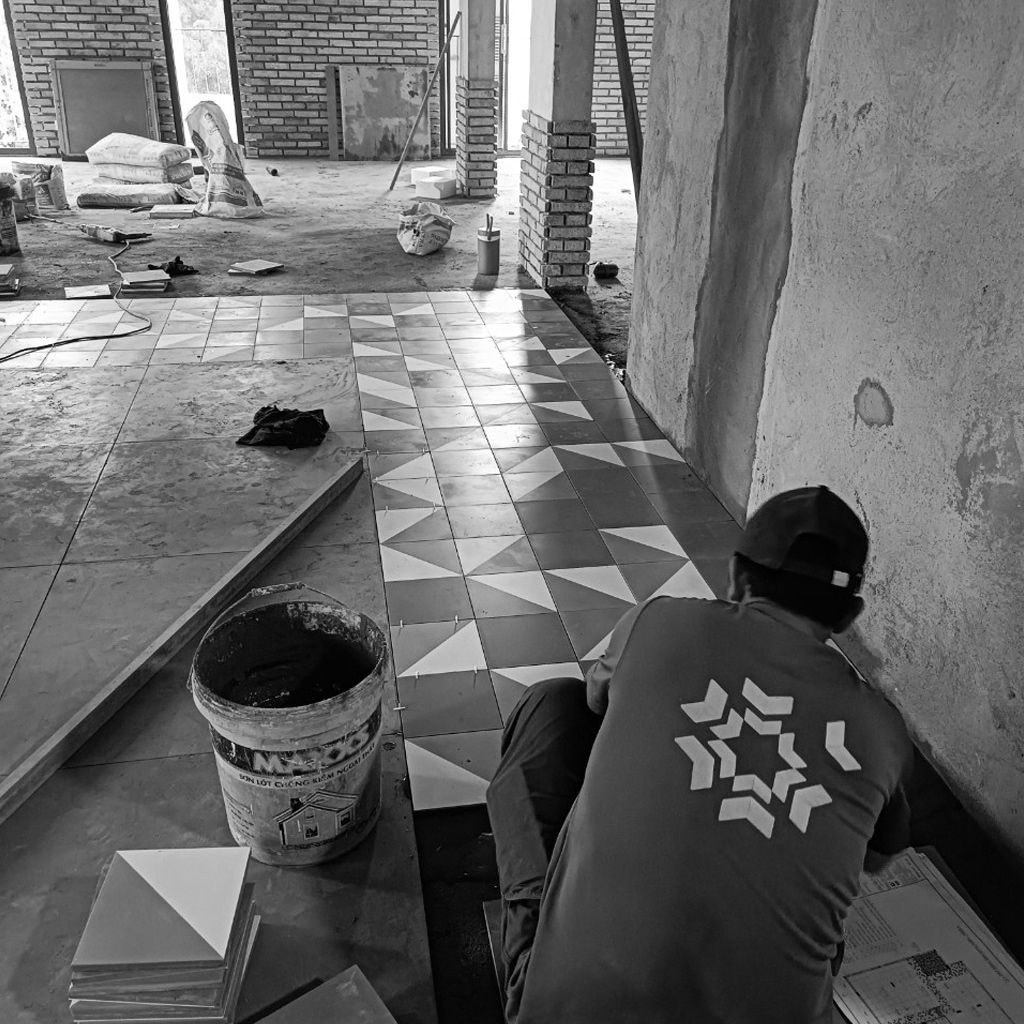
6. Case Study: mgm Office, Ho Chi Minh City
6.1 Design Overview
- Location: District 3, Ho Chi Minh City
- Scale: 7 floors, 100+ IT employees
- Style: modern, minimalist, sustainable, green
6.2 Floor Layout
- Ground floor: lounge, pantry, greenery
- Mezzanine: multipurpose meeting room, sleeping pods, piano cornerg
- Floors 2–4: open-plan spaces, phone booths, small pantries
- Floor 5: management offices, balcony
- Rooftop: BBQ area, yoga space, urban garden
6.3 Materials and Finishes
- Oak wood, bamboo, recycled bricks
- Brand palette: green, white, and gray
- Greenery across corridors and rooftop
6.4 Real Outcomes After Use
- Improved focus: thanks to ergonomic furniture and phone booths
- Enhanced creativity: with rooftop and pantry as informal meeting spots
- Stronger connections: BBQ and yoga events fostered team bonding
- Cost savings: efficient design and recycled materials reduced expenses
- Multi-generational appeal: managers and younger staff both found spaces that fit their needs
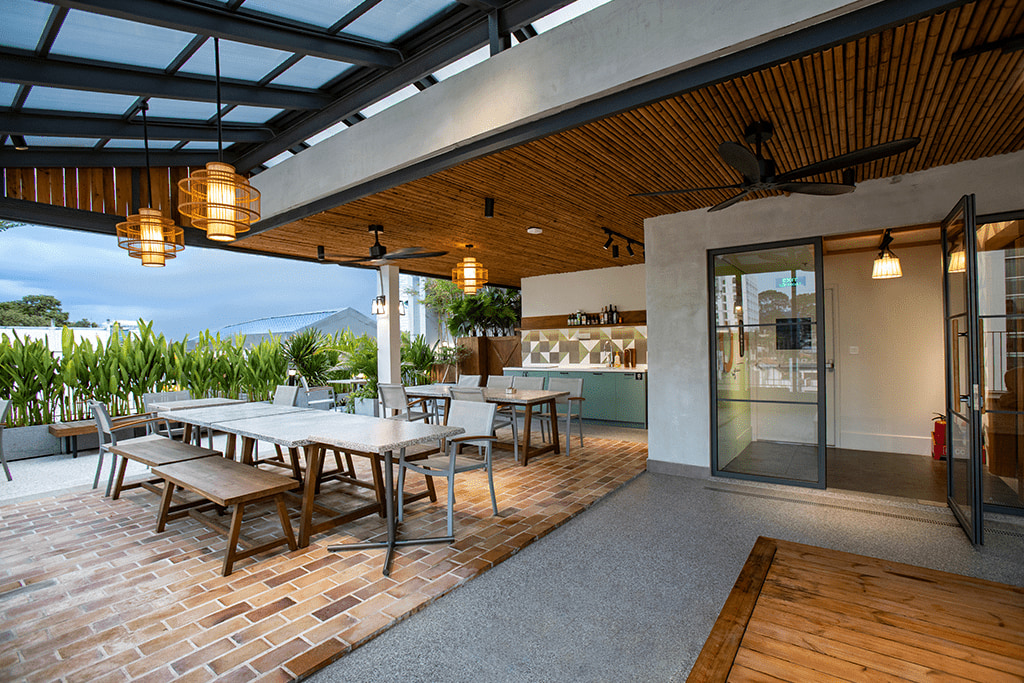
7. Tips for Effective Office Fit-Out
- Maximize natural light
- Use ergonomic furniture
- Design flexible spaces for easy reconfiguration
- Add greenery and relaxation zones
- Partner with a reliable office fit-out contractor
Conclusion
Address: 37 Nguyen Van Huong, An Khanh Ward, Ho Chi Minh City
Phone: 028 3 842 3678
Website: dandelion.vn
Facebook: facebook.com/dandeliondesignbuild

